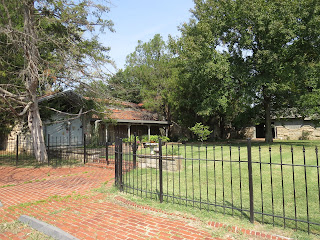Marland Estate
in 1928 Estate encompassed over 1500 acres
55-room Italian Renaissance Mansion
Elder and Sister Gibson
Porte Cochere
Carriage
The Four Guard Dogs
Front grounds
George Robert Marland
adopted son
Early photo during construction
Iron grates on the window's
Each rain gutter made of lead and marked with "M" and 1927
Stone staircase leading to E W's quarters
Ballroom entrance
Words carved on the balcony in Latin
"A man's home is his castle"
Side view
This filled in grass was were a pool once was
Early photo showing the pool
Aerial view said to be taken at the opening gala
1928
Each square a different animal all hand tooled
Each sculpture carefully crafted
Side door on the balcony
Drain well
Pan
another drain spout
Front tower
Coach lantern
The service alley
Water Spot
gargoyles
Showing the three gargoyles water spots
Interesting light fixture
Entrances to underground tunnels
Elder Gibson
Sister Gibson
One of the towers
The Boat House
One of three lakes on the property
Lydie Marland Statue and Garden
Ponca City Christian Academy
Bryant Baker Art Studio
Lydie's Cottage
Front View of Lydie's Cottage
Gate House
Old Gate entrance
Pond Statue

































































No comments:
Post a Comment